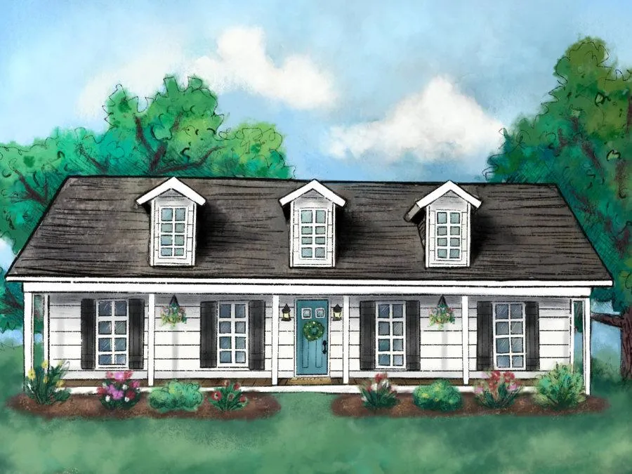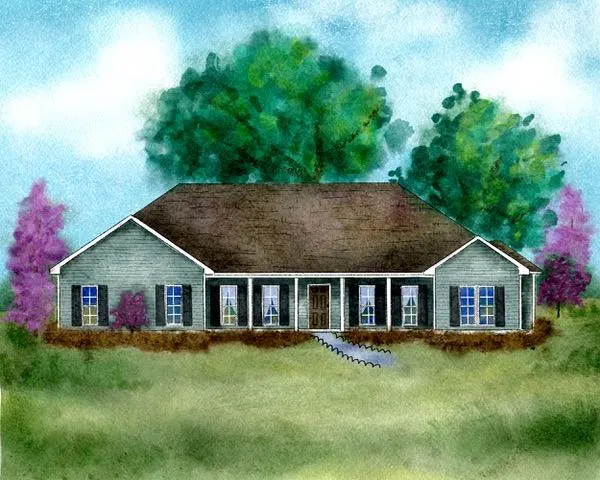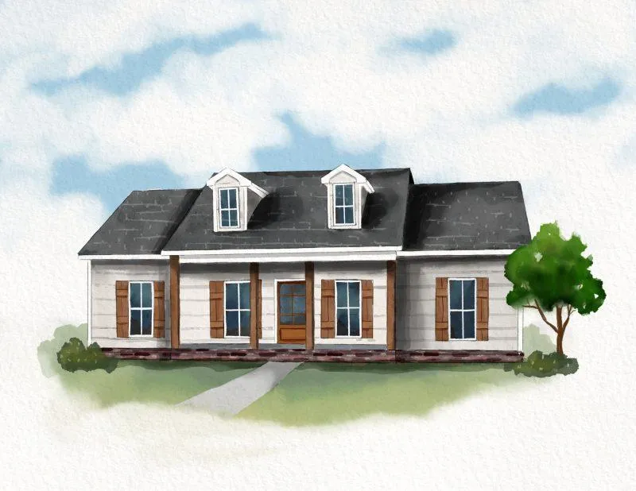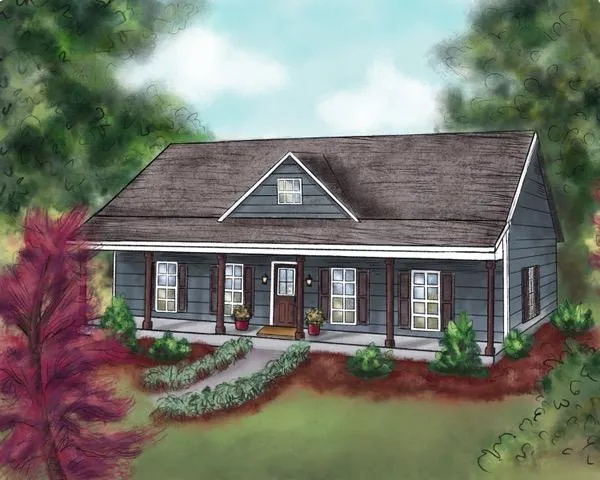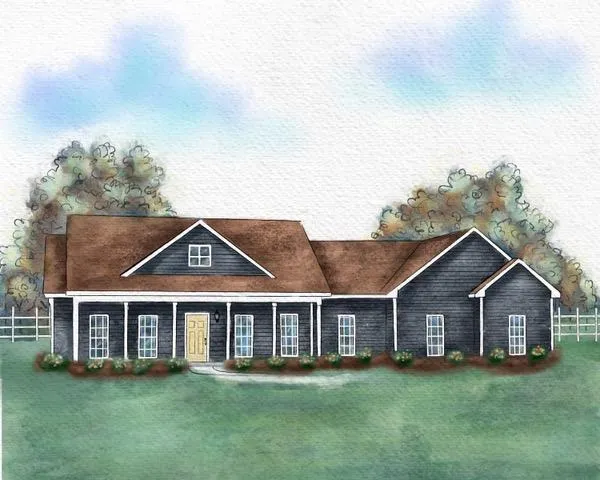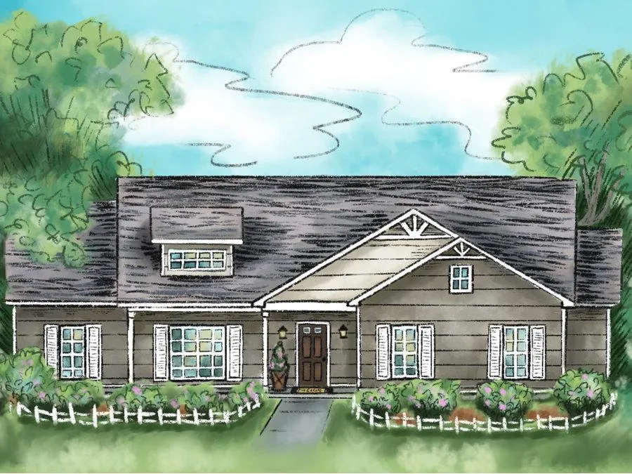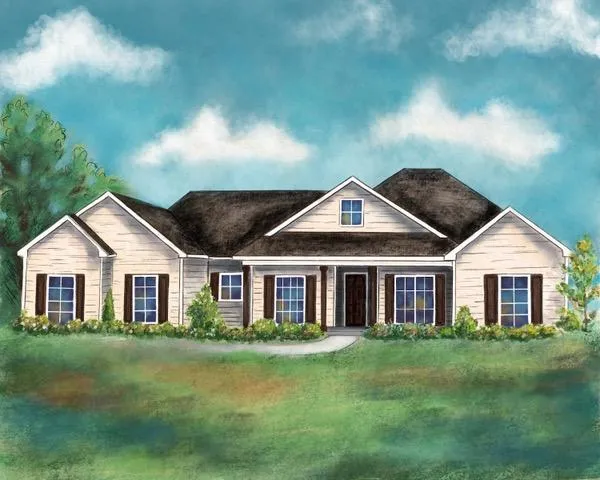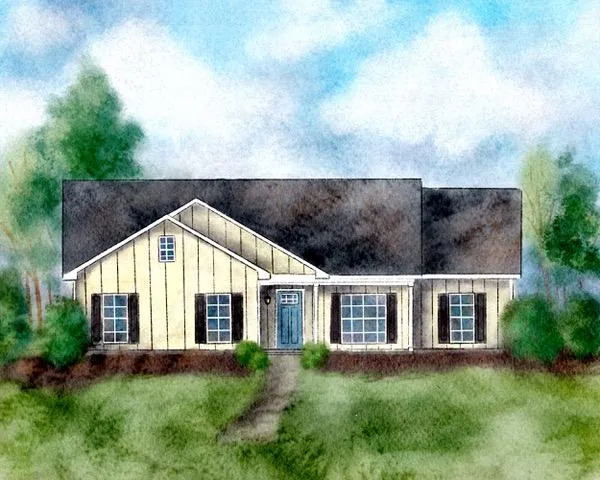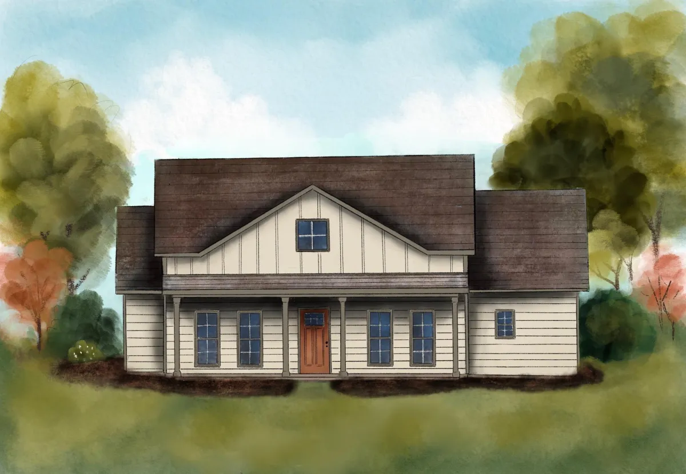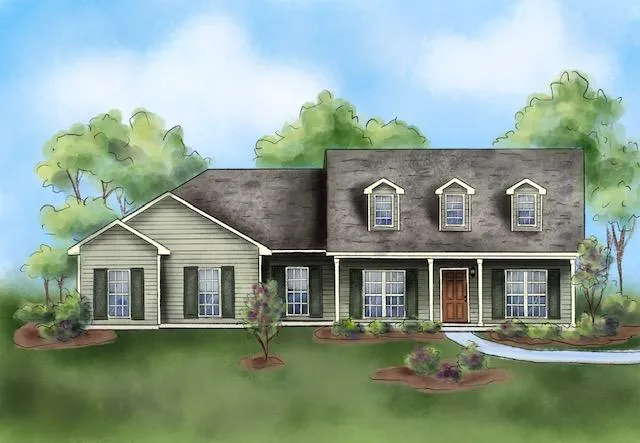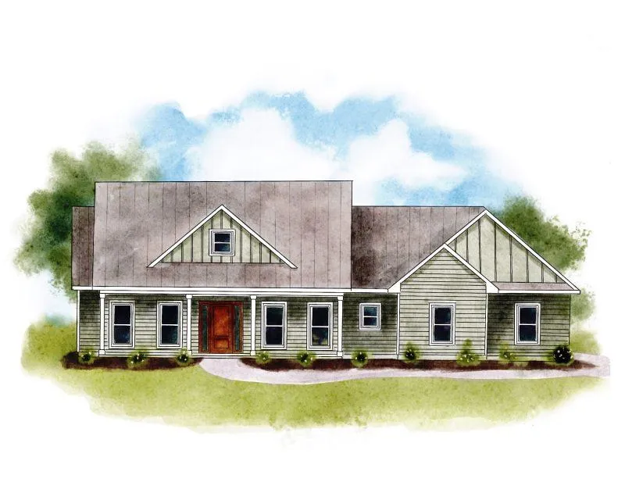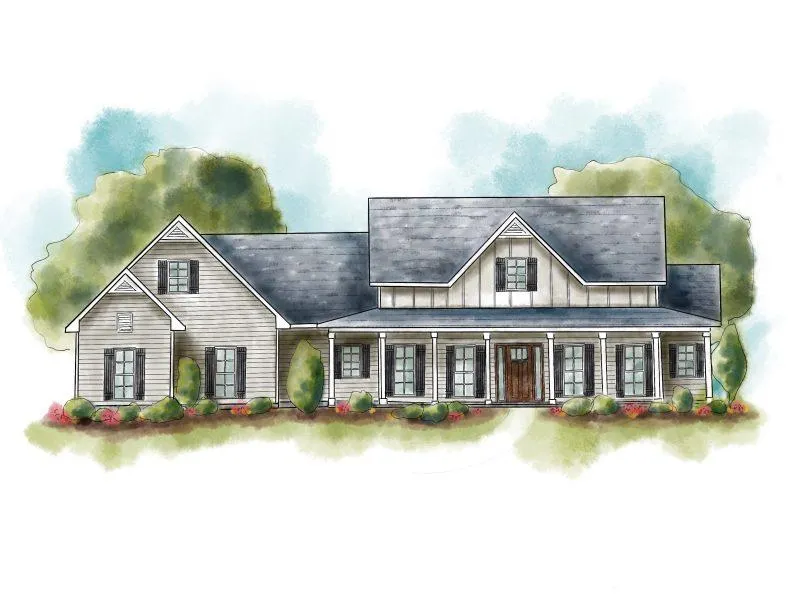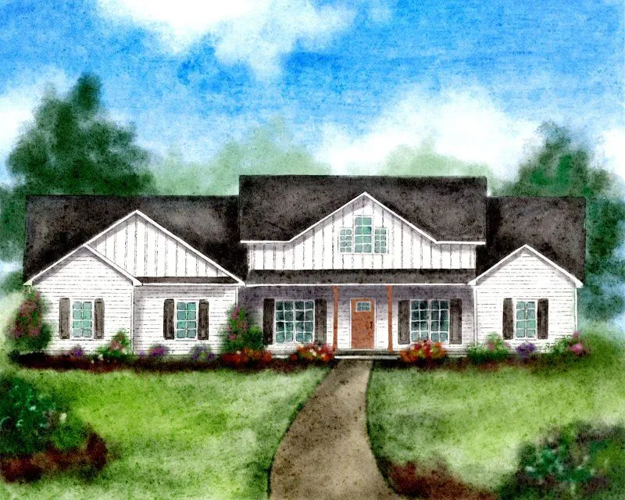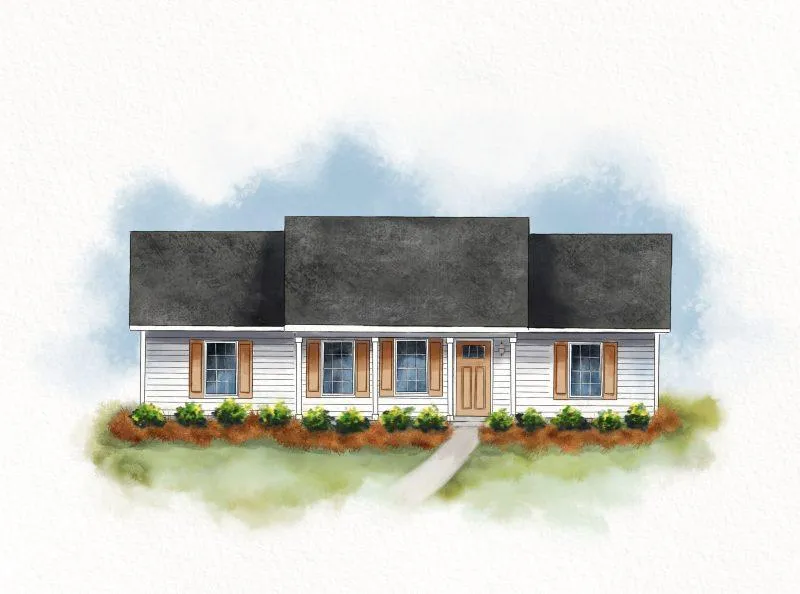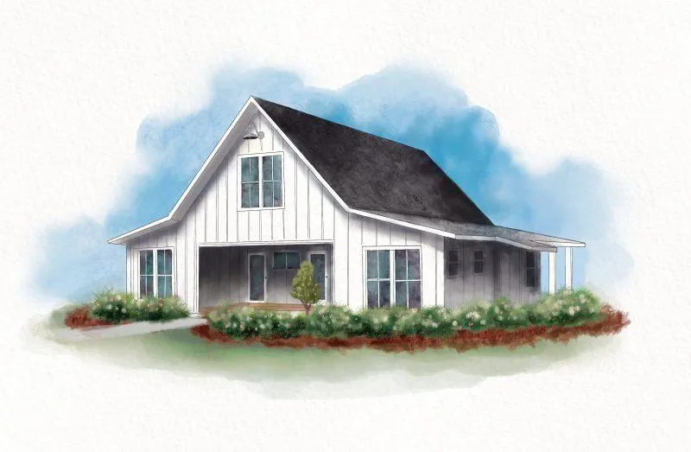3 BEDROOM FLOOR PLANS
THE CHEYENNE
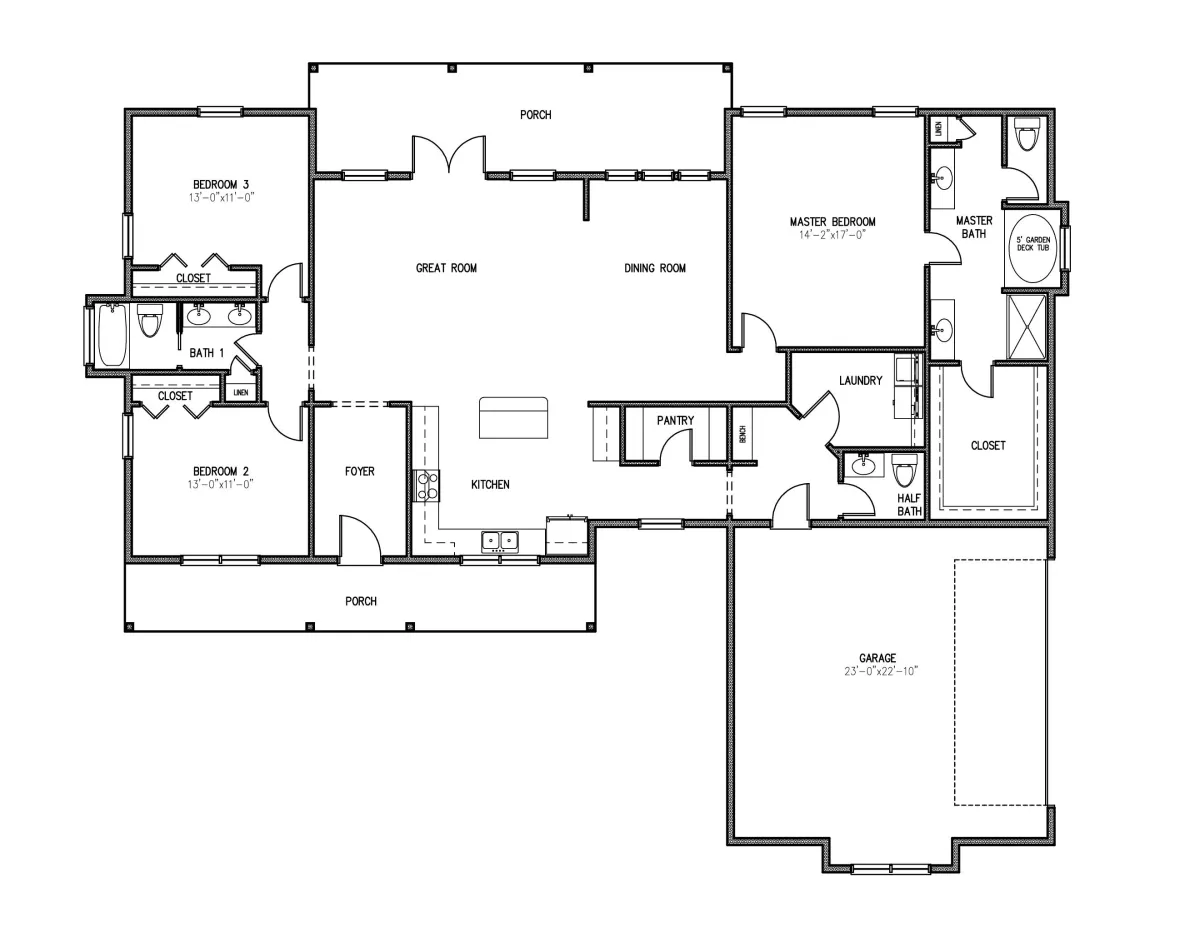
Total Square Footage: 3,062
Heated Square Footage: 2,066
Bedrooms: 3
Bathrooms: 2.5Additional Features: over-sized 2 car garage, open concept main living with split floor plan
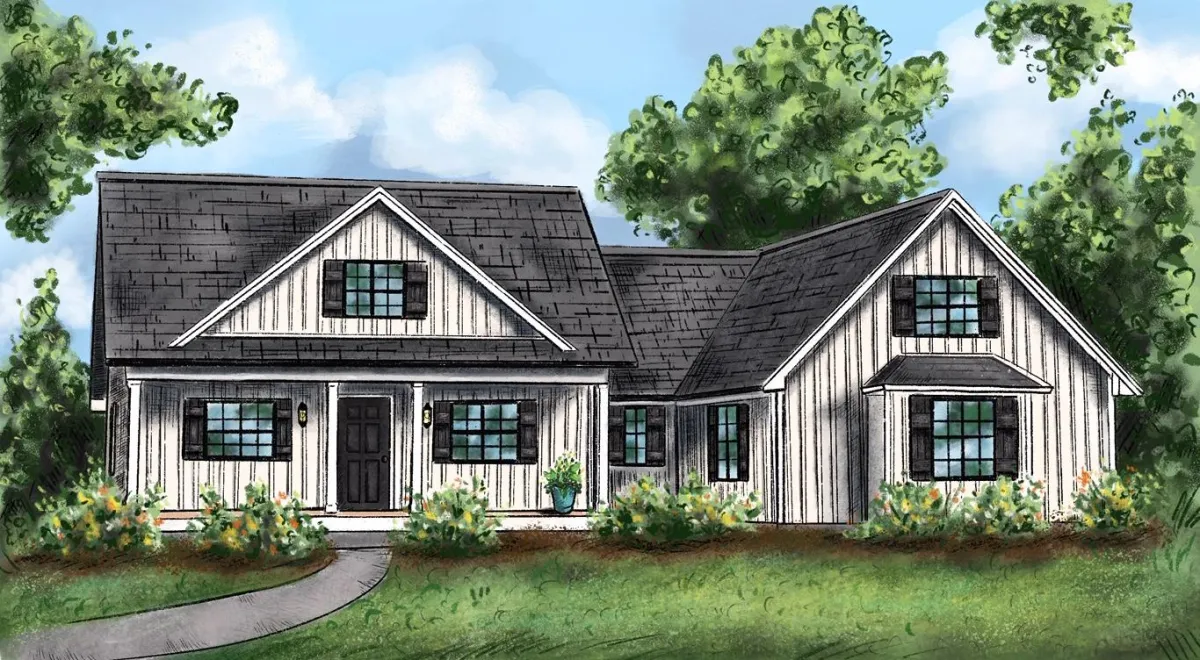
THE DRIFTWOOD
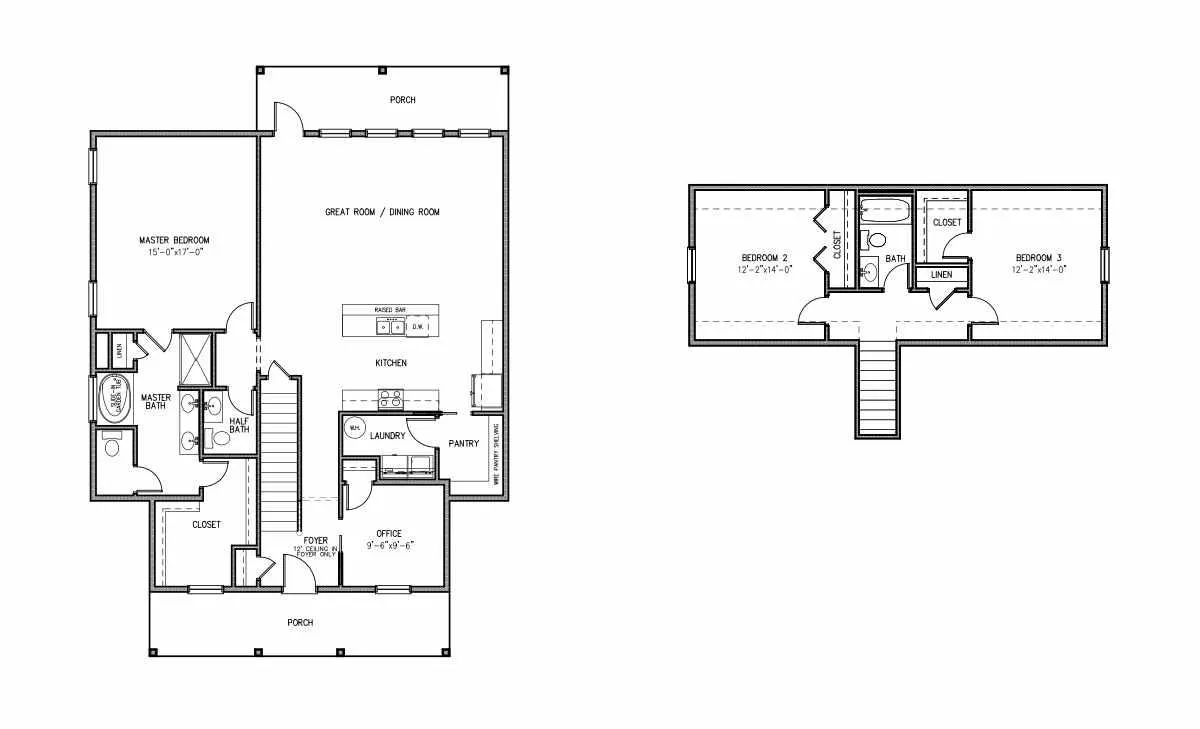
Total Square Footage: 2,478
Heated Square Footage: 2,169
Bedrooms: 3Bathrooms: 2.5
Additional Features: 2 story home, office, open concept main living, guest rooms on 2nd floor and covered outdoor space
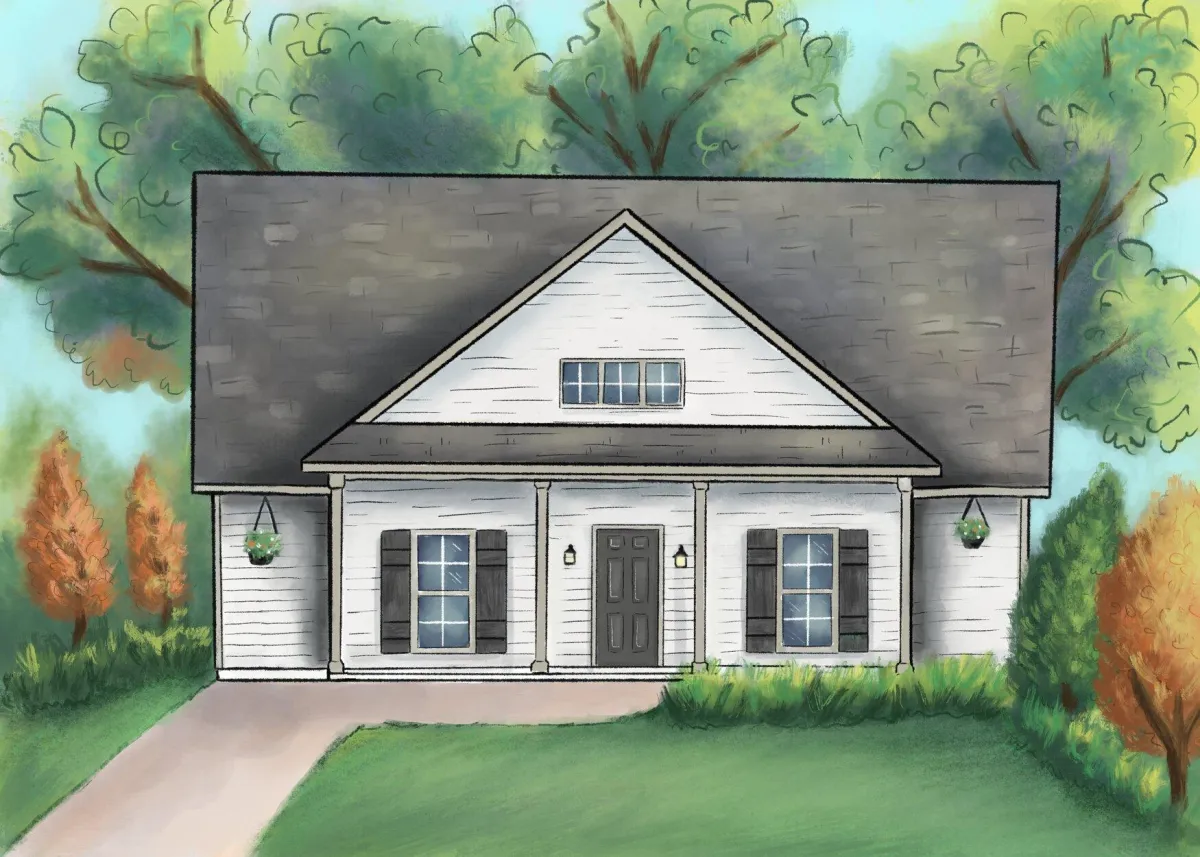
THE AVALON
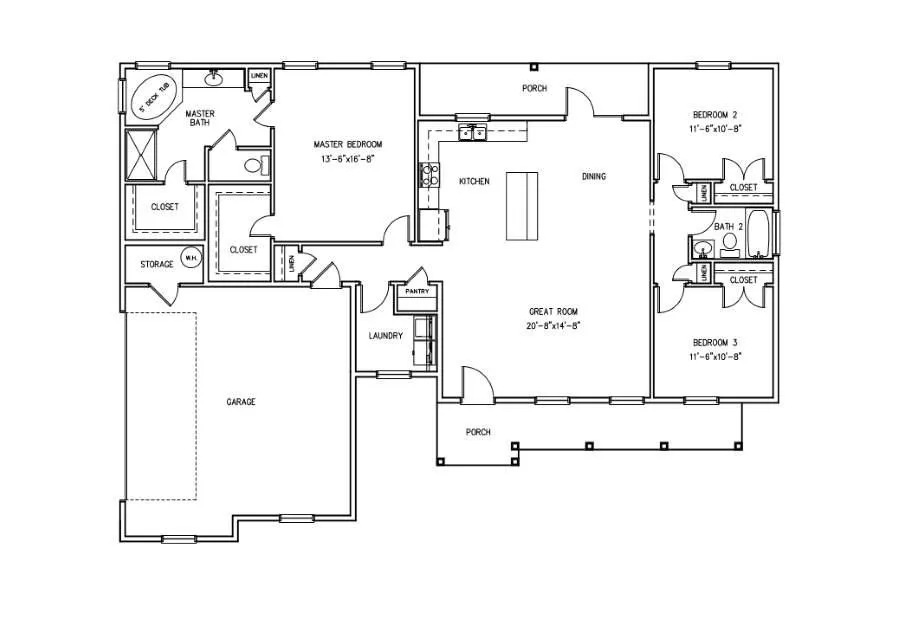
Total Square Footage: 2,474
Heated Square Footage: 1,658
Bedrooms: 3
Bathrooms: 2Additional
Features: open concept, split floor plan, over-sized 2 car garage and covered outdoor living space
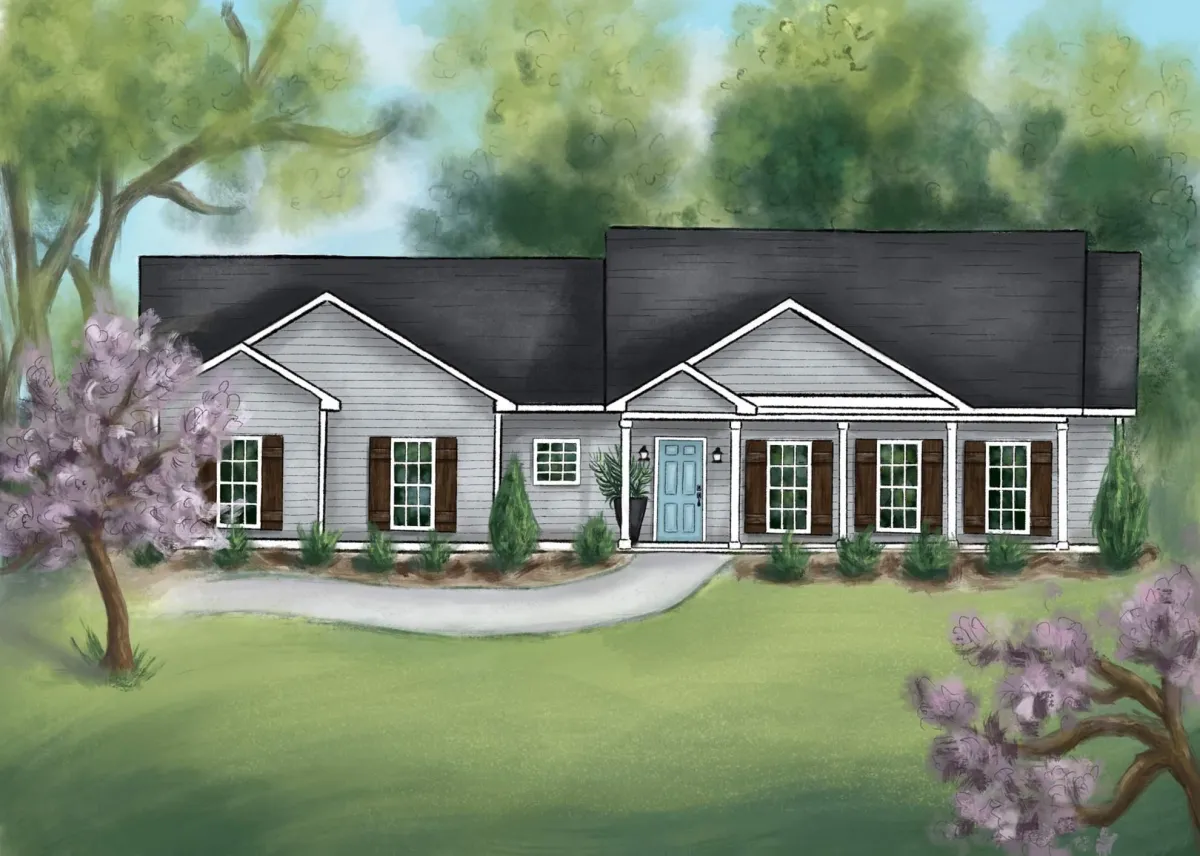
THE NORTHLAKE
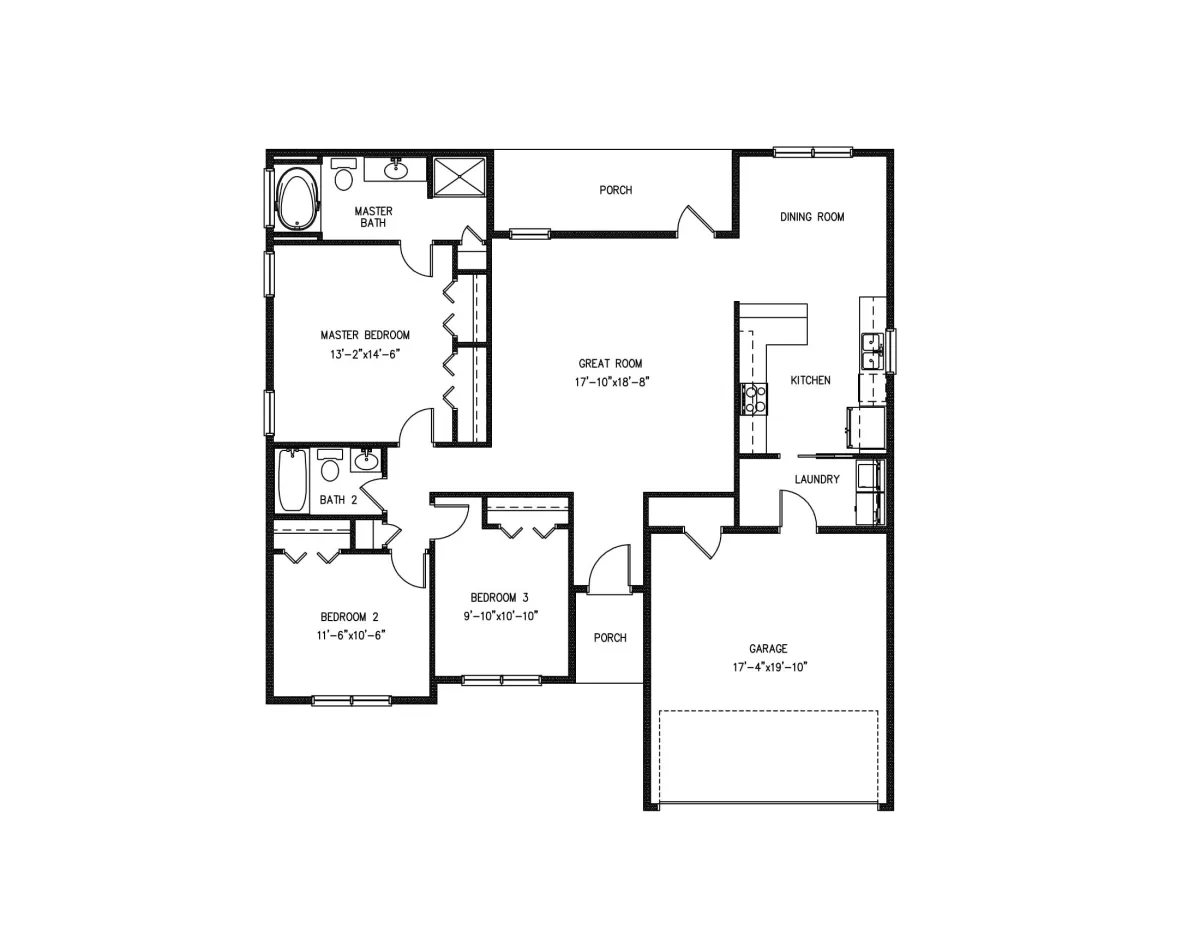
Total Square Footage: 1,990
Heated Square Footage: 1,463
Bedrooms: 3
Bathrooms: 2
Additional Features: 2 car garage, his/her closets in Master Bedroom, dining area and large Great Room leading to rear porch
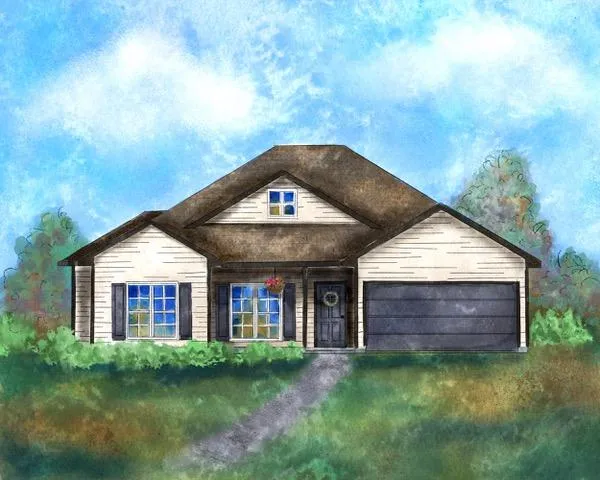
THE GREYFIELD
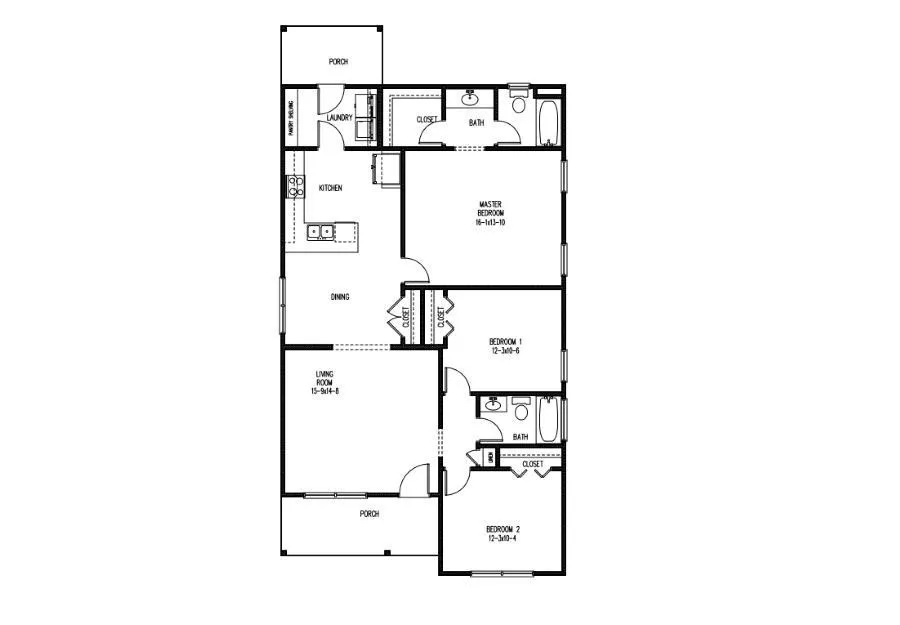
Total Square Footage: 1,470
Heated Square Footage: 1,321
Bedrooms: 3
Bathrooms: 2
Additional Features: bar top peninsula in kitchen, dining area and cozy covered front porch
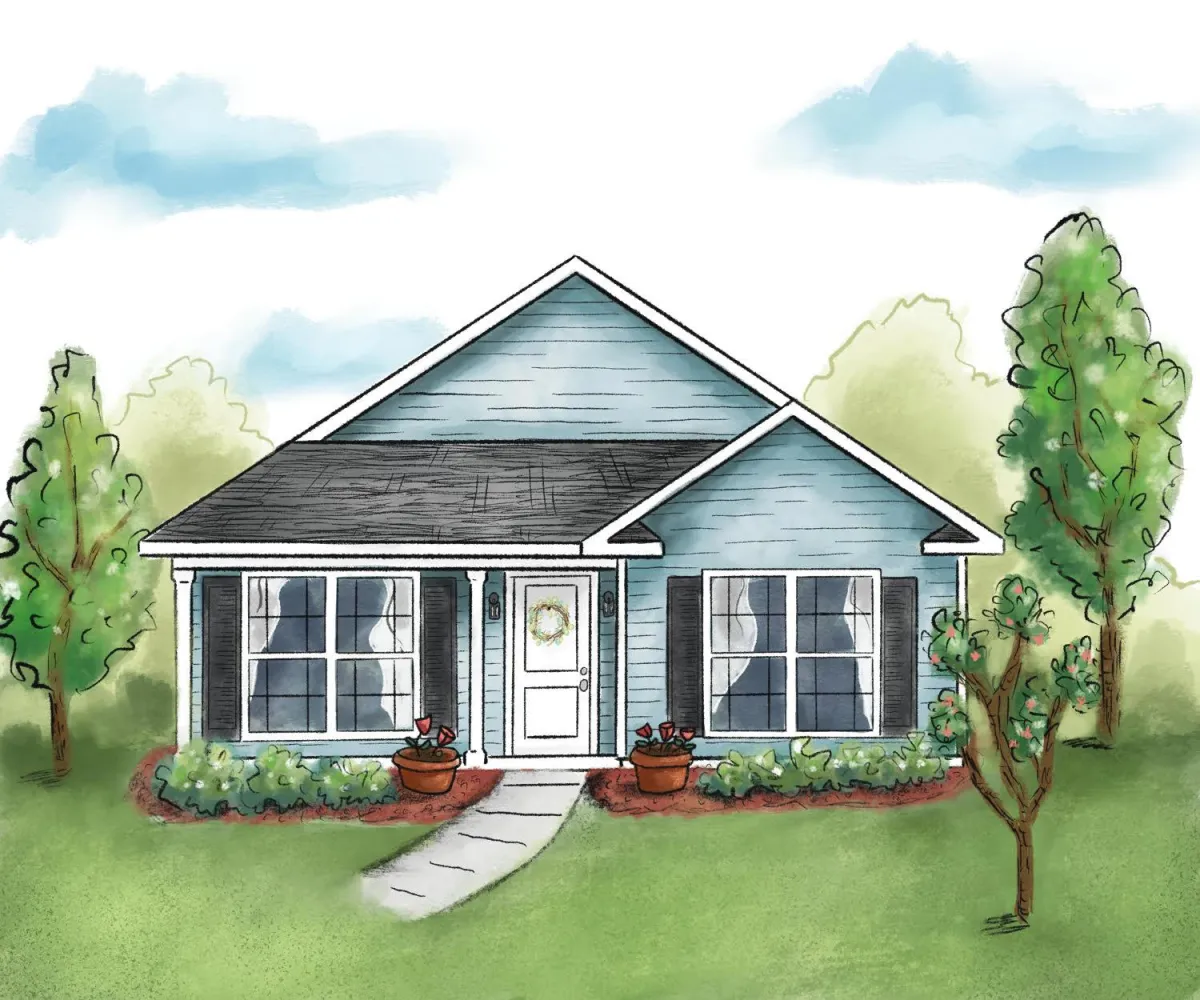
THE GODWIN
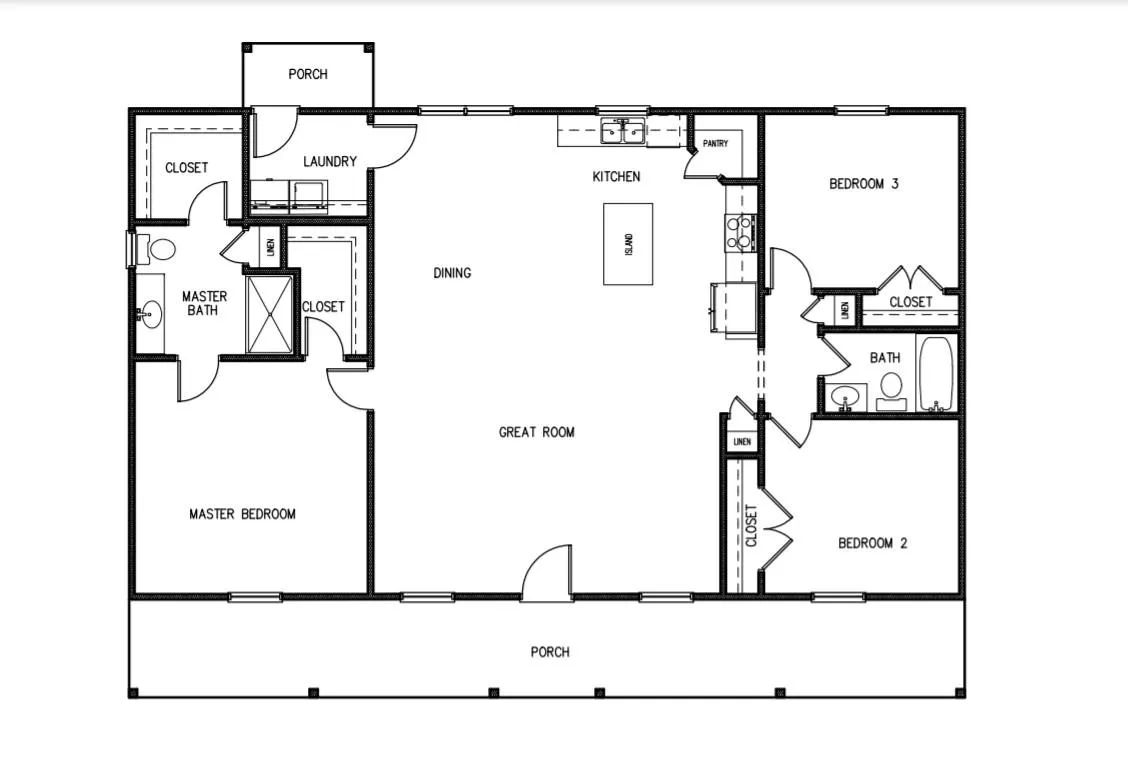
Total Square Footage: 1,888
Heated Square Footage: 1,548
Bedrooms: 3
Bathrooms: 2
Additional Features: open concept main living with split floor plan and large front covered front porch
